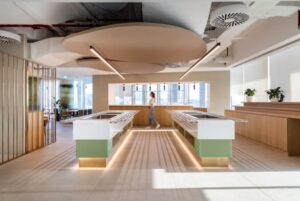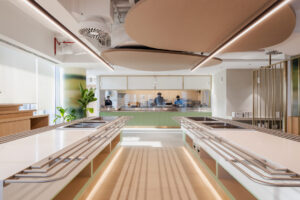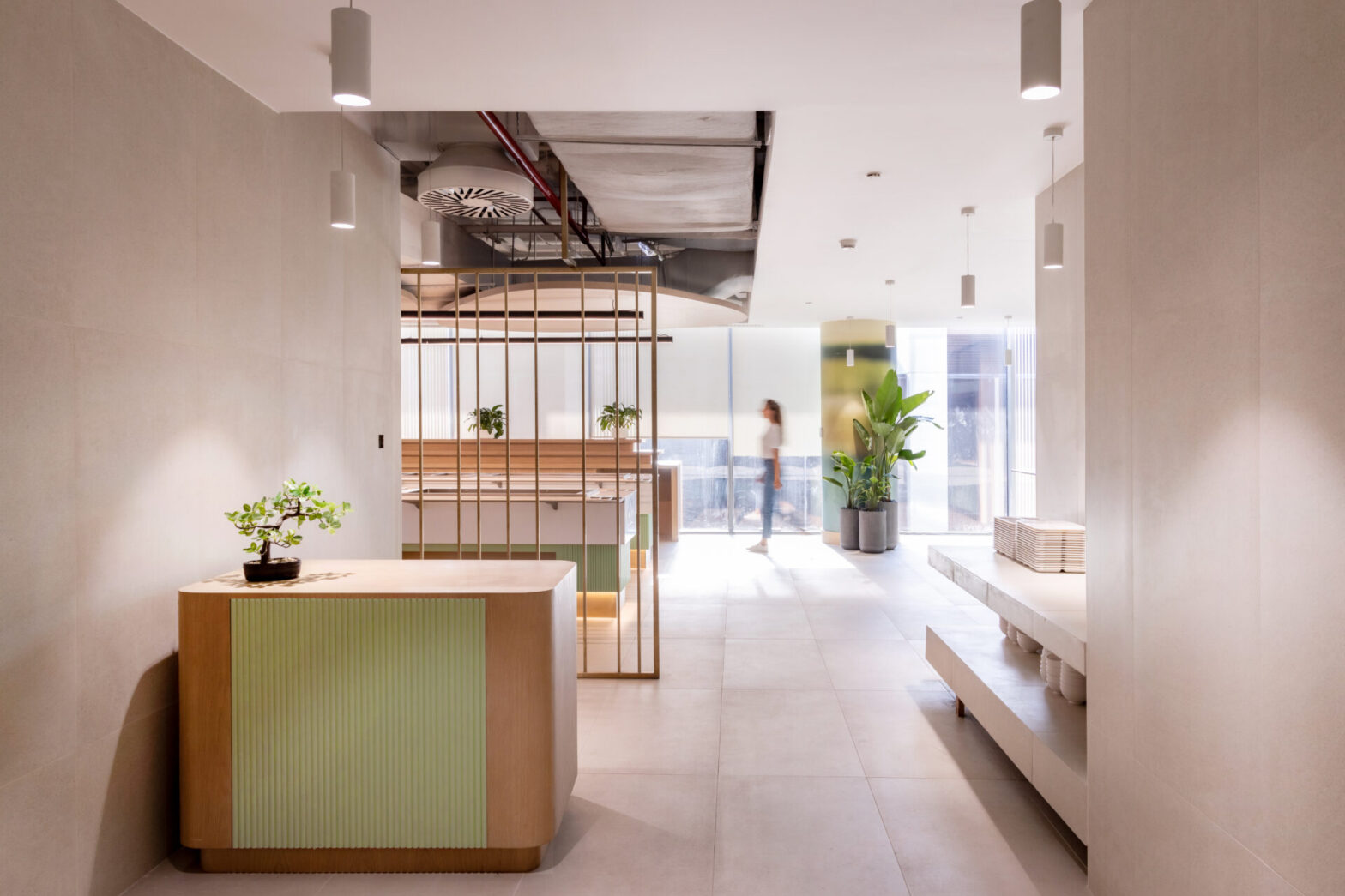Huawei’s newly designed corporate dining at the Gloria building in Dubai Internet City is a forward-thinking project by 4SPACE that reimagines the traditional corporate dining experience. With a focus on efficiency, adaptability, and aesthetics, the design brings together functionality and visual appeal to create a space that serves as more than just a dining area—it becomes an integral part of the workplace culture. The corporate dining specifically caters to Chinese cuisine, featuring a show kitchen and open cooking stations that bring the culinary experience closer to diners. In this project, 4SPACE took on not only the design responsibilities but also the role of project management, ensuring a seamless process from concept to completion.
Overcoming Traditional Corporate Dining Design Challenges
Corporate dining often face several design issues: bottlenecks in flow due to linear layouts, inflexible seating that cannot accommodate different needs, and a lack of attention to aesthetics. The new Huawei corporate dining addresses these challenges with a layout that ensures smooth circulation, modular seating for greater flexibility, and an interior that merges comfort with modern design elements.
The project’s layout design prioritizes the efficient flow of movement, avoiding bottlenecks commonly seen in conventional corporate dining setups. This approach enhances the overall dining experience, making it more accessible and enjoyable, even during peak hours. The inclusion of a show kitchen and open cooking areas beside the buffet stations not only adds to the visual appeal but also allows diners to engage with the cooking process, emphasizing transparency and authenticity in food preparation.
4SPACE’s Dual Role: Design and Project Management
In addition to leading the design, 4SPACE played a pivotal role in project management. This involved overseeing all aspects of the project’s execution, from coordinating with contractors to ensuring adherence to quality standards and deadlines. By taking on the project management role, 4SPACE could directly implement their design vision while maintaining full control over the project’s timeline and budget. This comprehensive approach allowed for a seamless integration of the design elements and ensured that the final space met Huawei’s high standards.

Material Selection: Blending Durability and Aesthetics
The choice of materials plays a crucial role in the corporate dining transformation, ensuring that it is not only visually appealing but also durable and easy to maintain. The design employs a sophisticated palette that combines natural wood finishes, terracotta accents, and soft green tones, aligning with biophilic design principles to foster a connection to nature.
Key material selections include:
- Porcelain tiles for both flooring and wall cladding, providing a durable, easy-to-clean surface that also adds a refined touch.
- Terracotta elements and brass metal accents that introduce warmth and elegance to the space.
- Faux leather upholstery and acoustical panels for seating and ceiling treatments, which contribute to comfort while addressing acoustic requirements.
All materials were carefully tested to meet Huawei’s safety standards for high-traffic areas, including fire ratings and resistance to stains. This ensures that the space remains functional and visually appealing over time, accommodating the needs of a dynamic corporate environment.
Lighting Design: Setting the Right Ambiance
Lighting is integral to the design, with the aim to create a welcoming and comfortable atmosphere. The corporate dining uses warm white lighting (3000 Kelvin), which adds a soft glow to the space. The lighting strategy includes linear track lighting and circular acoustic ceiling panels that double as decorative elements. This thoughtful combination ensures that the dining area remains well-lit while avoiding harsh lighting that could detract from the inviting ambiance.

Incorporating Natural Elements
The corporate dining integrates natural elements throughout, including planters and green walls, to enhance the biophilic experience. This not only provides a calming effect but also aligns with modern design trends that emphasize sustainability and well-being in the workplace. The presence of indoor plants, combined with gradient wall art depicting natural hues, adds to the sense of being surrounded by nature.
Zoning for Versatility and Efficiency
The layout strategically divides the corporate dining into different zones, ensuring a balanced distribution of functions. Designated areas for dining, cooking, and socializing help maintain an orderly environment while allowing each zone to serve its purpose effectively. The show kitchen and open cooking stations provide a focal point, drawing diners’ attention to the preparation of Chinese dishes, while buffet stations are placed conveniently beside them for easy access. The modular seating, comprising banquettes, individual chairs, and communal tables, supports this zoning strategy, making the space versatile for different occasions.

Technical Considerations and Aesthetic Consistency
From the outset, 4SPACE ensured that the design adhered to Huawei’s technical standards, which included upgrading the existing MEP services where possible and optimizing the kitchen size. As project managers, 4SPACE coordinated with contractors and suppliers to ensure all technical requirements were met without compromising the aesthetic goals. Acoustic treatments were also incorporated to manage noise levels, ensuring a comfortable dining atmosphere.
Bringing Corporate Dining into the Future
The corporate dining at Huawei’s Gloria building is a testament to how contemporary design can redefine corporate dining spaces. By addressing traditional limitations and introducing flexibility, efficiency, and a touch of nature, 4SPACE has created a dining environment that goes beyond functional needs. The show kitchen and open cooking areas add a unique element, allowing diners to enjoy a more immersive culinary experience that highlights the preparation of authentic Chinese cuisine. The dual role of design and project management reflects 4SPACE’s commitment to delivering a holistic project that meets Huawei’s standards and enhances the daily work environment.
Huawei’s corporate dining at the Gloria building is not just a place to eat; it is a dynamic environment that fosters interaction, adapts to changing needs, and elevates the daily work experience. The thoughtful selection of materials, attention to layout and flow, and integration of biophilic elements demonstrate 4SPACE’s commitment to pushing the boundaries of traditional corporate design. With its focus on Chinese cuisine, live cooking experiences, and comprehensive project management, this project is a step forward in the evolution of workplace dining, creating a space that truly reflects the spirit of innovation.
